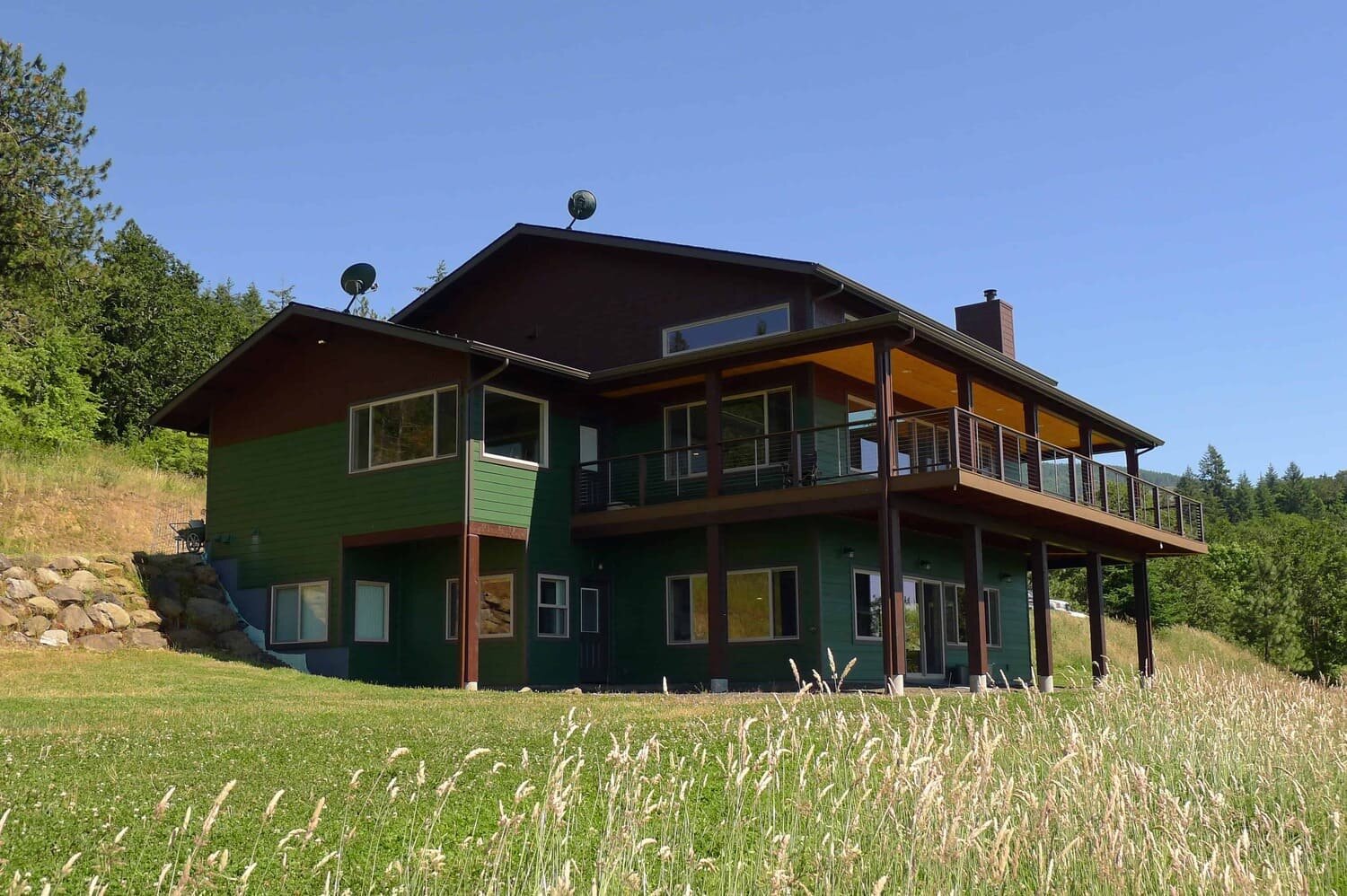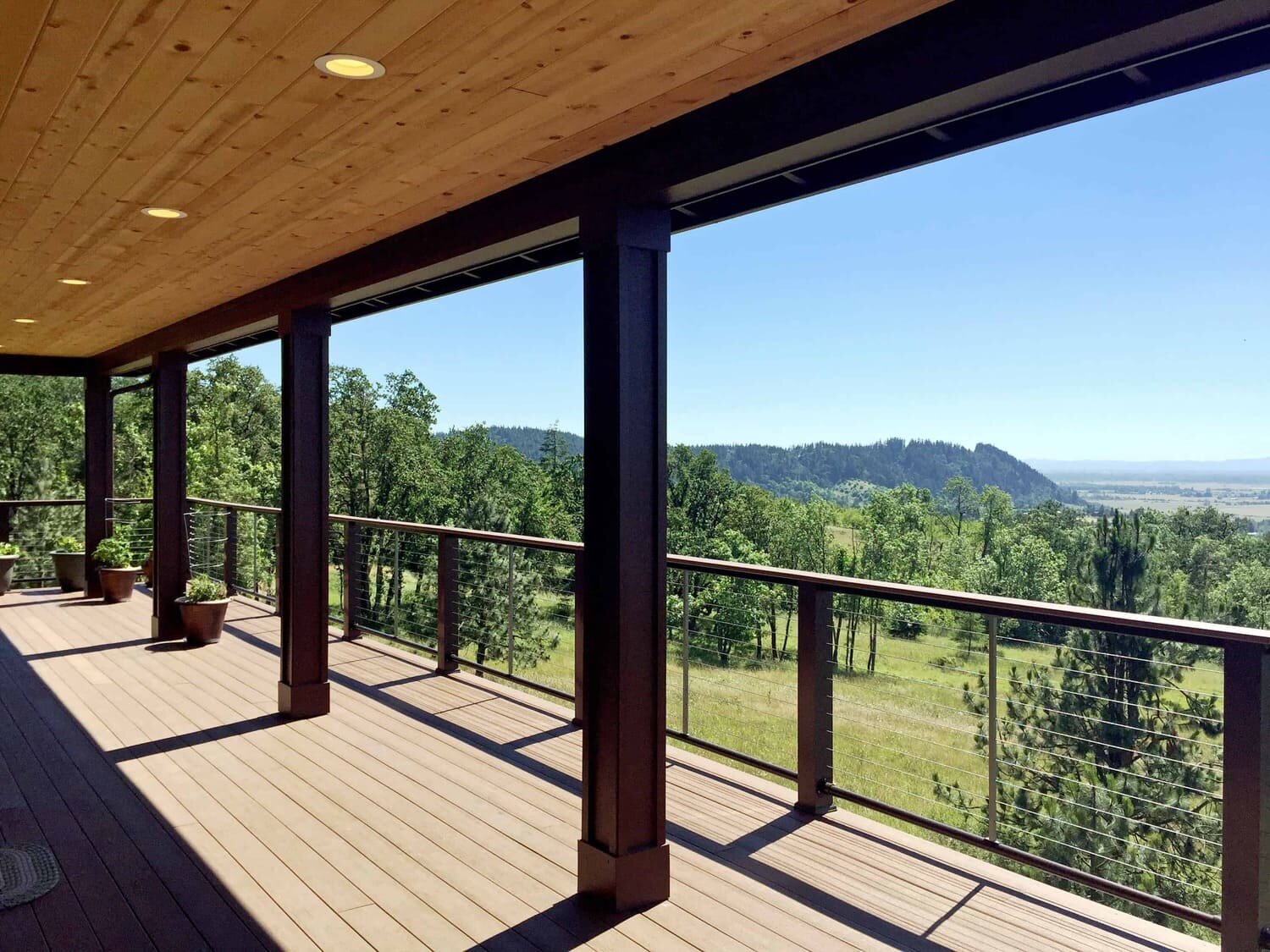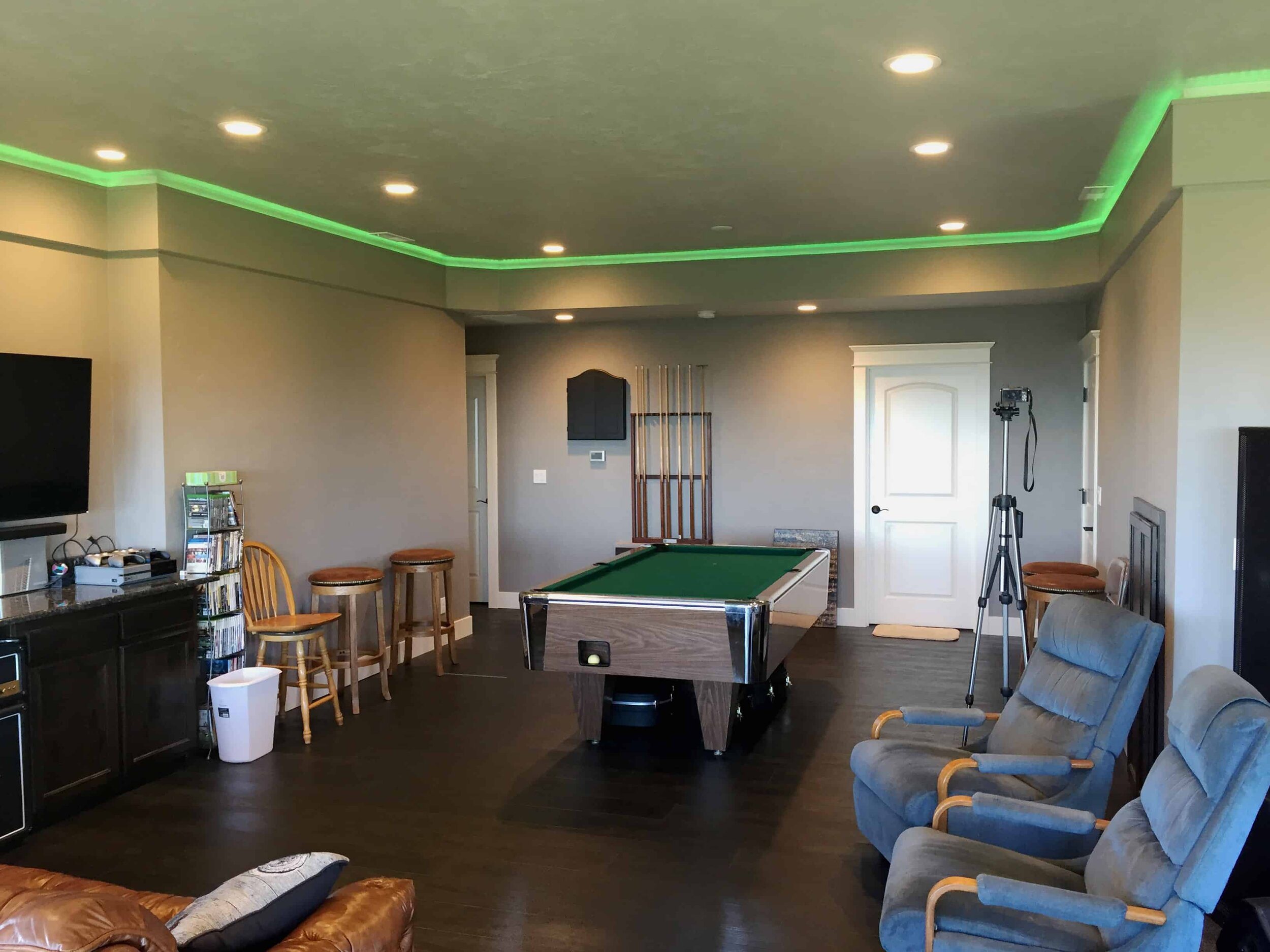Custom home design by Q Sterry
This 4,356 square foot custom design home features a great room with vaulted ceilings, clerestory windows, indirect LED lighting, and expansive panoramic views.
The great room opens to an 800 square foot, partially covered, southwest facing deck with custom cable rail system and composite decking overlooking the I-5 corridor in the South Willamette Valley.
A downstairs recreational room features a wet bar, music studio, ping-pong table, pool table, and indirect color accent LED lighting. This house sits at the higher end of 302 beautiful gently sloping acres.
Future phases of work are to include a 3-car detached garage with studio above and covered breezeway connected to the house's mudroom/ utility room. The owners wanted the house to blend in with the property so it was not so noticeable from the road.
To achieve this goad they chose darker exterior paint colors. Clients usually want to be heavily involved in the design of their home and this project was no exception.
In this case, these (fantastic) clients who wish to remain anonymous, self-performed much of the finished work while the majority of the structure, infrastructure, heavy lifting, and ladder work was performed by Dorman Construction.
Exterior View








