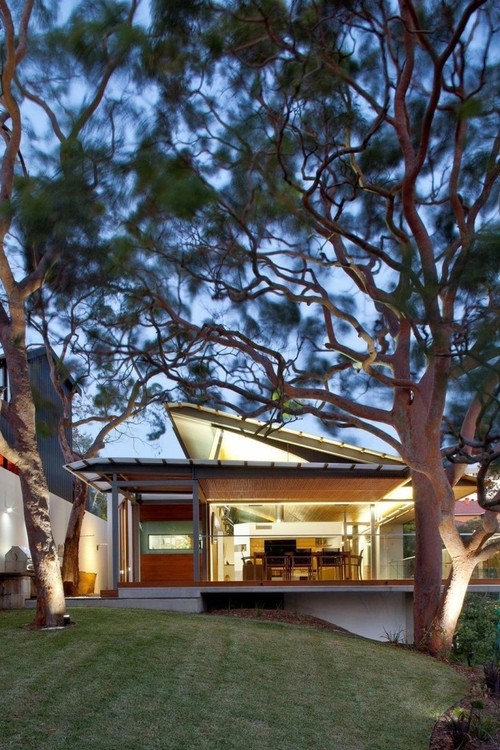Australia's Angophora House: by Richard Cole Architecture

See on Scoop.it - Craftsman Architecture
Open Design - Angophora House
Angophora House was designed by Richard Cole Architecture, and it is located in Waverton, a suburb on the lower North Shore of Sydney, New South Wales, Australia. The unique interior mixes the use of steel, wood, and stone, and emphasizes the goal of allowing as much natural light as possible seep inside. The design slips beneath the canopies of these beautiful trees, with their smooth pink bark and twisted limbs.
“Angophora” derives from Greek words “angos” meaning “vessel” or “vase” and “phero” meaning “to bear or carry”, in reference to the fruit. A house also is a vessel, one which contains the lives of its inhabitants. The nature of that vessel contributes to how the inhabitants experience their day to day existence, and how they are placed in the world.“Built over an escarpment in a densely urbanized heritage conservation area in Waverton, the form of this house responds to the difficult site using the elements of cave, platform and canopy.
On entering the house from the upper road, one passes through a curvaceous enclosing concrete wall with a rooftop garden over. Two platforms launch into the space of the valley, extending out from the anchoring escarpment. Insulated timber moveable walls transform the space from warm and enclosing to open and unimpeded. A sheltering timber-lined roof opens to the north, falls in response to the slope of the land and captures framed views of adjacent Angophora trees. The escarpment is retained, raw and open to the rooms of the lower ground floor. A dramatic lift takes the owners to the garage on the street below.”
Quince's insight:
"Utilizing the elements of Cave , Platform, and Canopy" I haven't heard that one before, but I like it! Very nice open design
See on www.homedsgn.com

