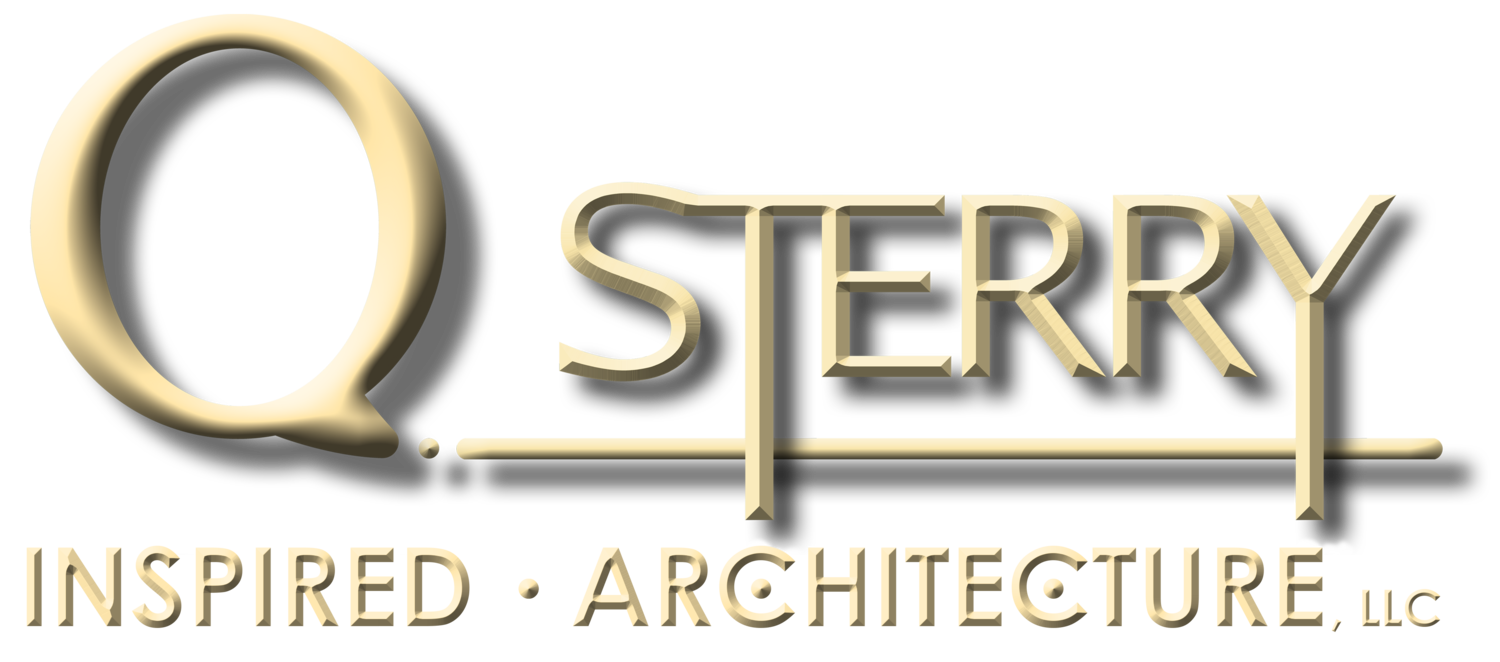Willamette Townhouses
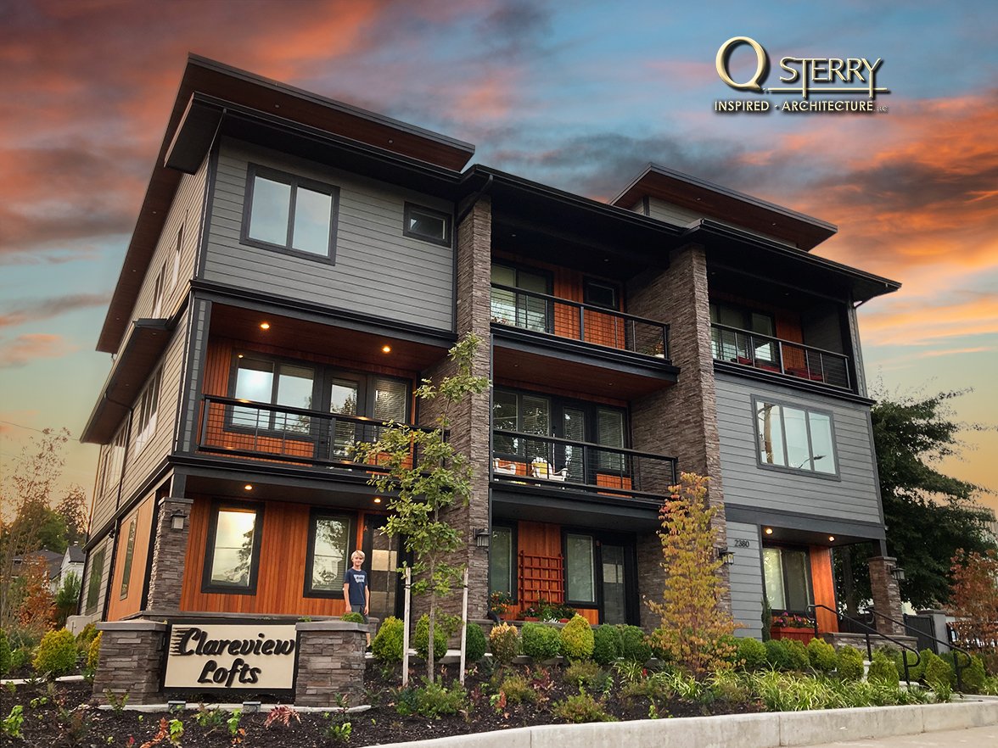
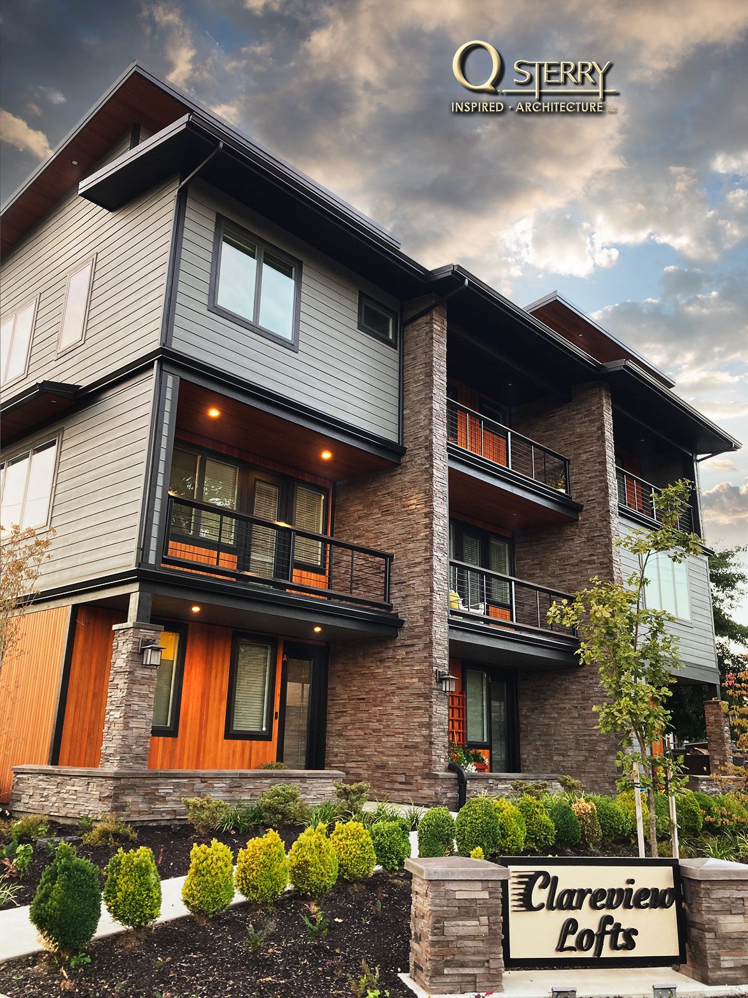
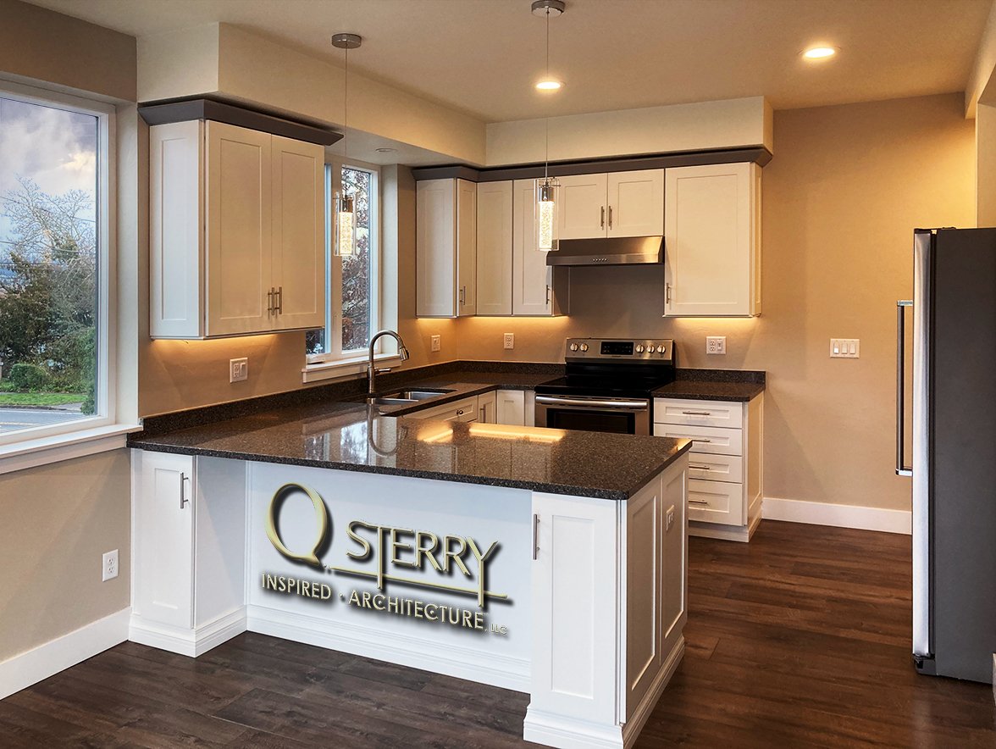
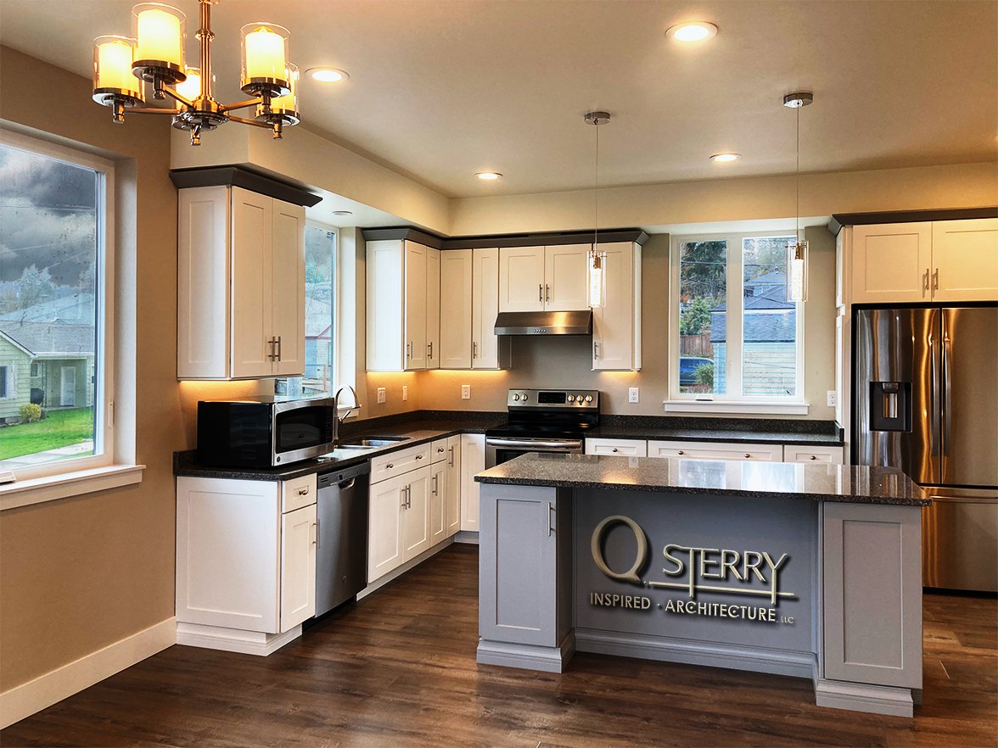
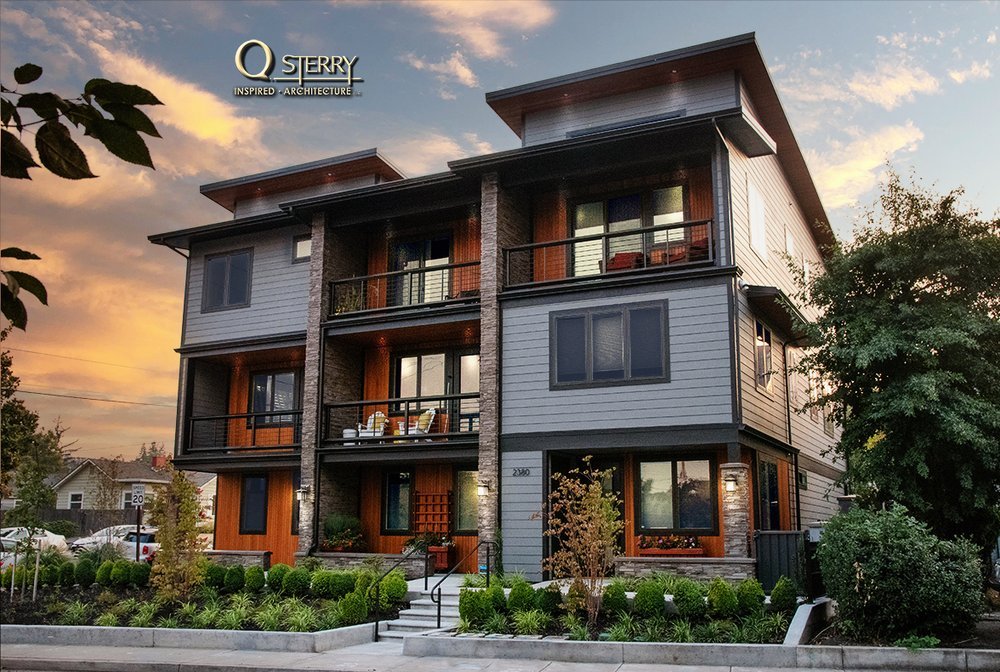
Our work is widespread in type, and we are branching out to encompass more multifamily housing projects in our practice. We were very excited to take on this project and the end result we are pleased with.
The balance between our site constraints and our design considerations was very important for this project, especially with a site fronting Willamette Street. For context, Willamette Street in Eugene Oregon is a vital arterial street connecting the north-south corridor of Eugene’s downtown to south Eugene. This area near south Eugene has developed much in the last two decades and is presently a populated area with much walkability; the area has commercial, multifamily, and residential buildings throughout. This necessitated our building to respond to its pedestrian context and to the physical street-scape in its design and its façade, while simultaneously providing positive space for its occupants. This relationship between residences and the larger context is incredibly important for street and city design, much of this comes down to human-scale spatial transitions. The Willamette townhouses utilize both subtle and clear transitions to indicate levels of in-between space, as well as indoor and outdoor space; these transitions aid in comfort and usability for occupants. The placement of the exterior decks was key in enhancing this relationship, as these decks face outwards towards Willamette street to engage with the public realm but also provide semi-private outdoor space for residents.
Views were a driving factor in our design process for this project, both views of the building for those from the street and views from the building to the southern valley beyond Willamette street. The three story building accesses these far reaching views from the upper stories; these views enhance occupants’ relationship to the city as well as to the natural beauty of Oregon. The massing of the building responds specifically to the site and its surrounding context, one example is how the form steps back to engage more natural daylighting, to integrate more opportunity for corner units, and to construct a further aesthetically interesting façade. Clerestory windows bring light deeper into the resident’s spaces as well. Sightlines are of particular importance in this design as they aid in defensible space, community building, and aesthetic enrichment.
Materiality brought up many opportunities for us, especially in contextual response. Natural materials became immediately desirable for this project, we utilized stained wood siding and cultured stone for aspects of our street-facing façade. Responding to the context of Oregon, and its ever changing mind when it comes to weather, was essential for this project and therefore allowed us to architecturally express the sloped roof shape more significantly.
